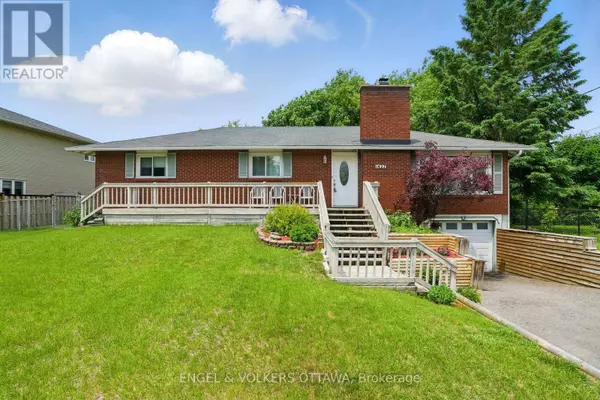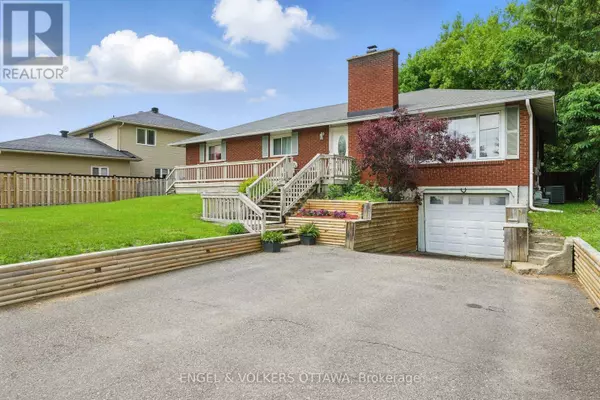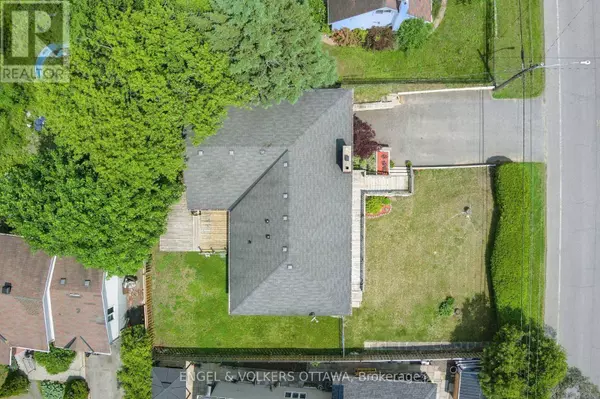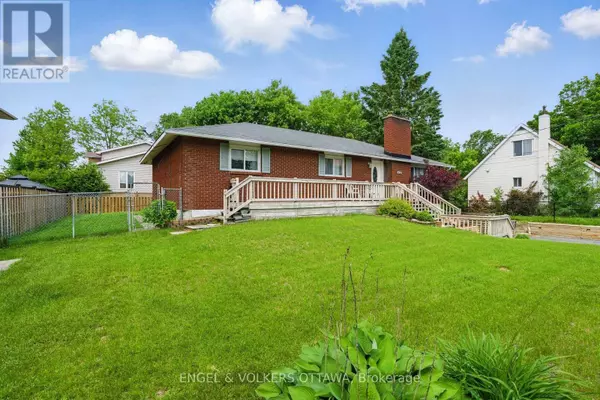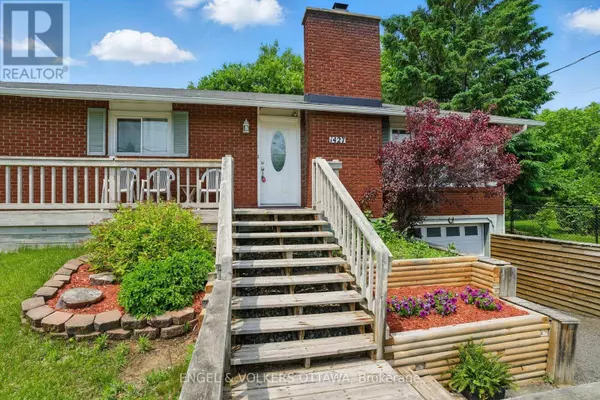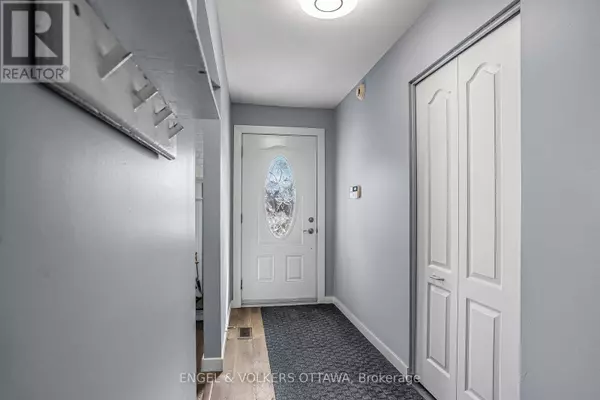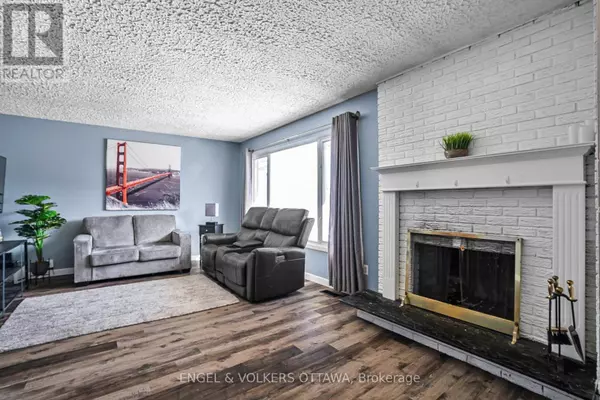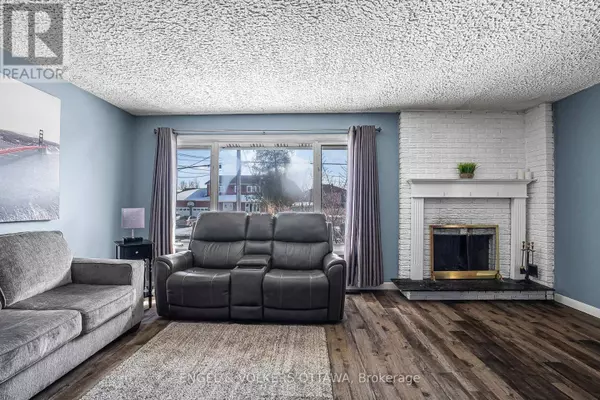
VIRTUAL TOUR
HOME
FACTS & FEATURES
View the full list of upgrades/updates and property information for 1427 Rosebella Ave.
GALLERY
PROPERTY DETAIL
Key Details
Property Type Single Family Home
Sub Type Freehold
Listing Status Active
Purchase Type For Sale
Square Footage 1, 500 sqft
Price per Sqft $499
Subdivision 2605 - Blossom Park/Kemp Park/Findlay Creek
MLS Listing ID X12527334
Style Bungalow
Bedrooms 3
Property Sub-Type Freehold
Source Ottawa Real Estate Board
Location
Province ON
Rooms
Kitchen 1.0
Extra Room 1 Lower level 8.25 m X 3.76 m Recreational, Games room
Extra Room 2 Lower level 6.65 m X 4.03 m Recreational, Games room
Extra Room 3 Main level 5.52 m X 3.95 m Living room
Extra Room 4 Main level 2.91 m X 1.7 m Bathroom
Extra Room 5 Main level 7.14 m X 3.31 m Kitchen
Extra Room 6 Main level 5.13 m X 3.67 m Dining room
Building
Story 1
Sewer Sanitary sewer
Architectural Style Bungalow
Interior
Heating Forced air
Cooling Central air conditioning
Exterior
Parking Features Yes
Fence Fenced yard
Community Features Community Centre
View Y/N No
Total Parking Spaces 6
Private Pool No
Others
Ownership Freehold
Virtual Tour https://my.matterport.com/show/?m=S17UwXFyvZg&mls=1
CONTACT


