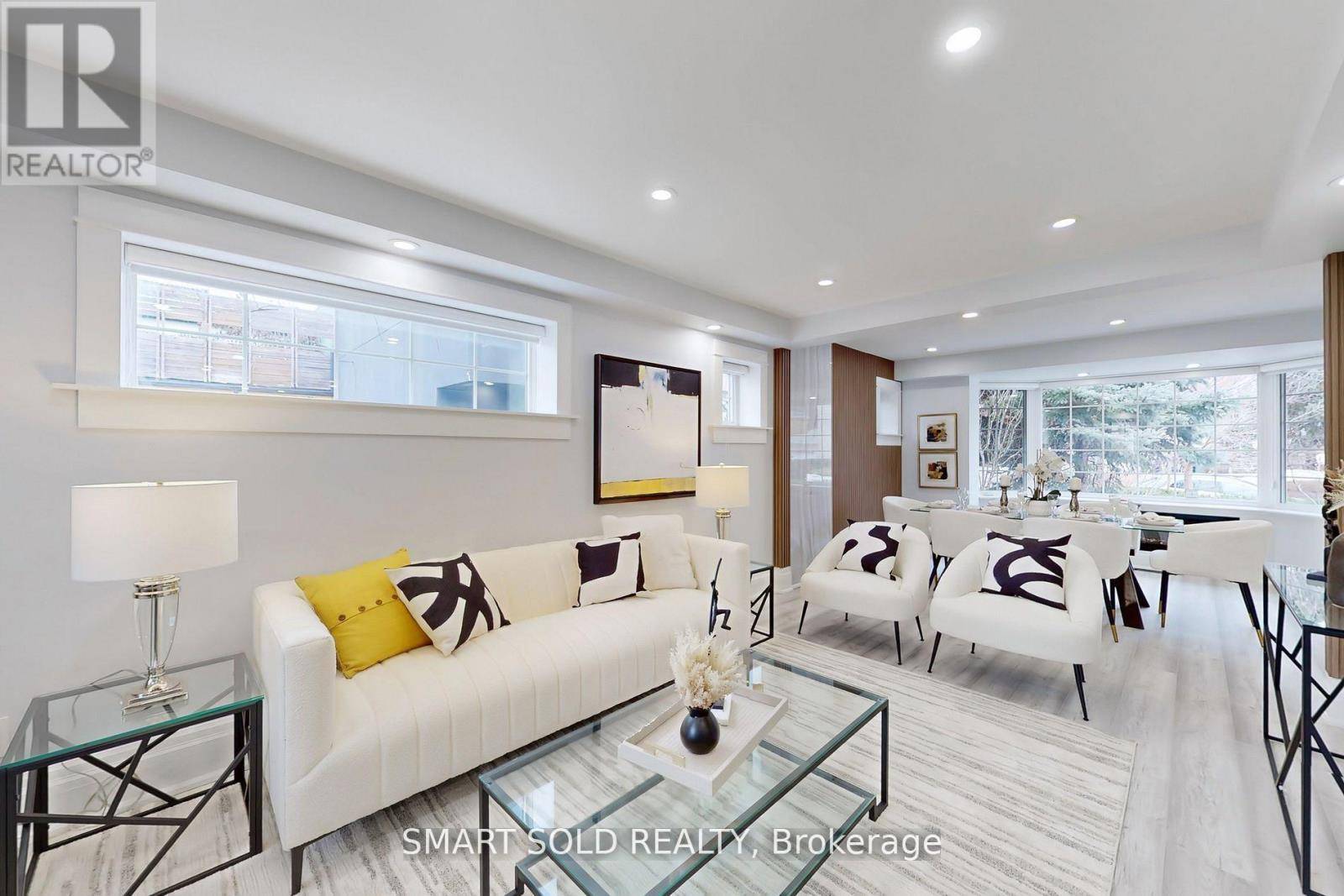328 WARREN ROAD Toronto (forest Hill South), ON M5P2M8
4 Beds
4 Baths
1,499 SqFt
UPDATED:
Key Details
Property Type Single Family Home
Sub Type Freehold
Listing Status Active
Purchase Type For Sale
Square Footage 1,499 sqft
Price per Sqft $1,667
Subdivision Forest Hill South
MLS® Listing ID C12057946
Bedrooms 4
Half Baths 1
Originating Board Toronto Regional Real Estate Board
Property Sub-Type Freehold
Property Description
Location
Province ON
Rooms
Kitchen 1.0
Extra Room 1 Second level 3.94 m X 3.84 m Primary Bedroom
Extra Room 2 Second level 3.94 m X 3.23 m Bedroom 2
Extra Room 3 Second level 3.15 m X 3.15 m Bedroom 3
Extra Room 4 Lower level 2.74 m X 2.31 m Bedroom
Extra Room 5 Lower level 7.11 m X 3.56 m Recreational, Games room
Extra Room 6 Main level 2.83 m X 2.69 m Foyer
Interior
Heating Forced air
Cooling Central air conditioning
Flooring Laminate
Fireplaces Number 2
Exterior
Parking Features No
Community Features Community Centre
View Y/N No
Total Parking Spaces 3
Private Pool No
Building
Story 2
Sewer Sanitary sewer
Others
Ownership Freehold






