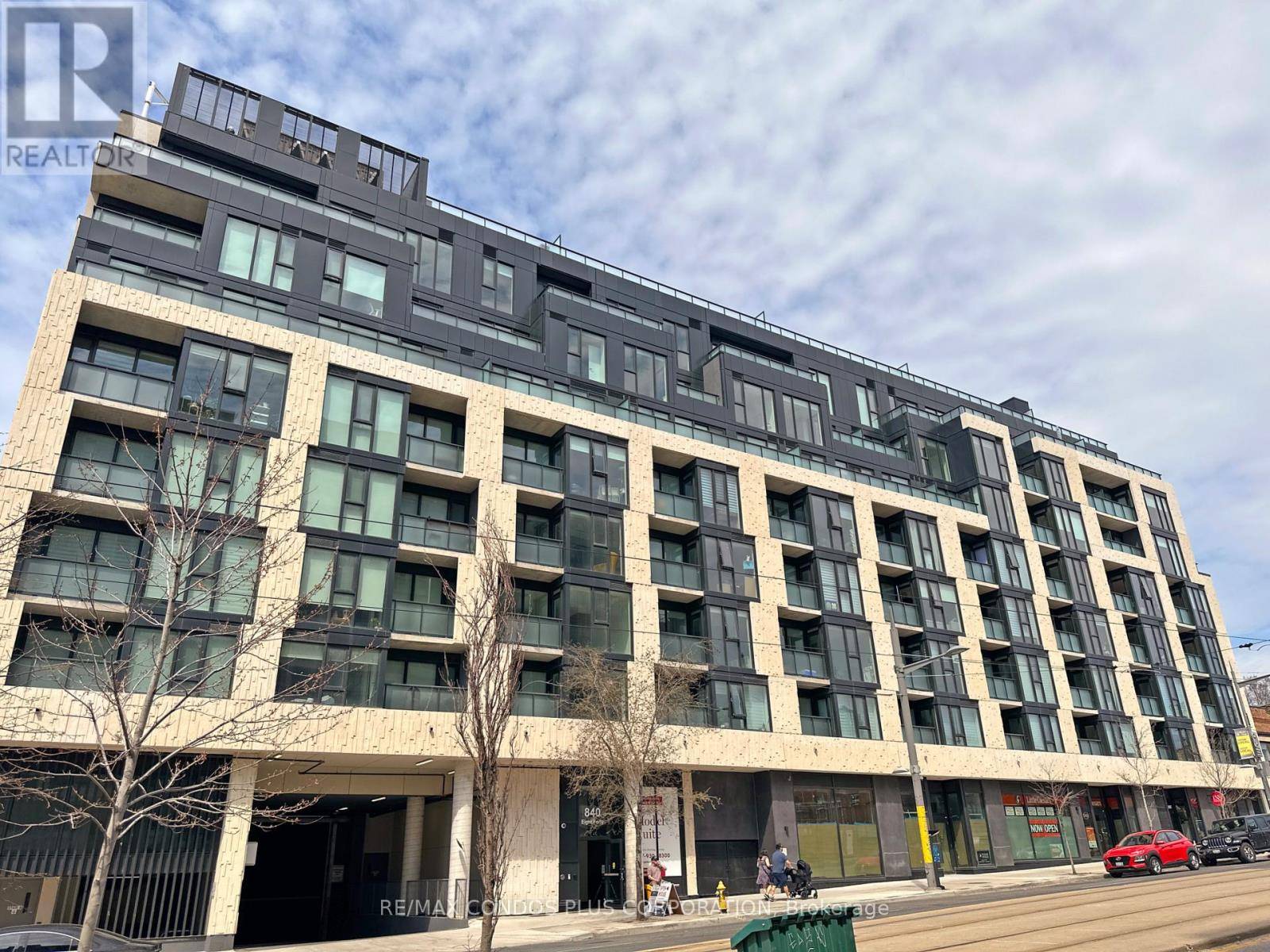840 St Clair AVE West #305 Toronto (oakwood Village), ON M6C0A4
1 Bed
1 Bath
500 SqFt
UPDATED:
Key Details
Property Type Condo
Sub Type Condominium/Strata
Listing Status Active
Purchase Type For Rent
Square Footage 500 sqft
Subdivision Oakwood Village
MLS® Listing ID C12090362
Bedrooms 1
Originating Board Toronto Regional Real Estate Board
Property Sub-Type Condominium/Strata
Property Description
Location
Province ON
Rooms
Kitchen 1.0
Extra Room 1 Flat 4.5 m X 2.77 m Living room
Extra Room 2 Flat 4.5 m X 277 m Dining room
Extra Room 3 Flat 3.08 m X 2.77 m Kitchen
Extra Room 4 Flat 3.15 m X 2.77 m Primary Bedroom
Interior
Heating Forced air
Cooling Central air conditioning
Flooring Laminate
Exterior
Parking Features Yes
Community Features Pets not Allowed, Community Centre
View Y/N No
Private Pool No
Others
Ownership Condominium/Strata
Acceptable Financing Monthly
Listing Terms Monthly






