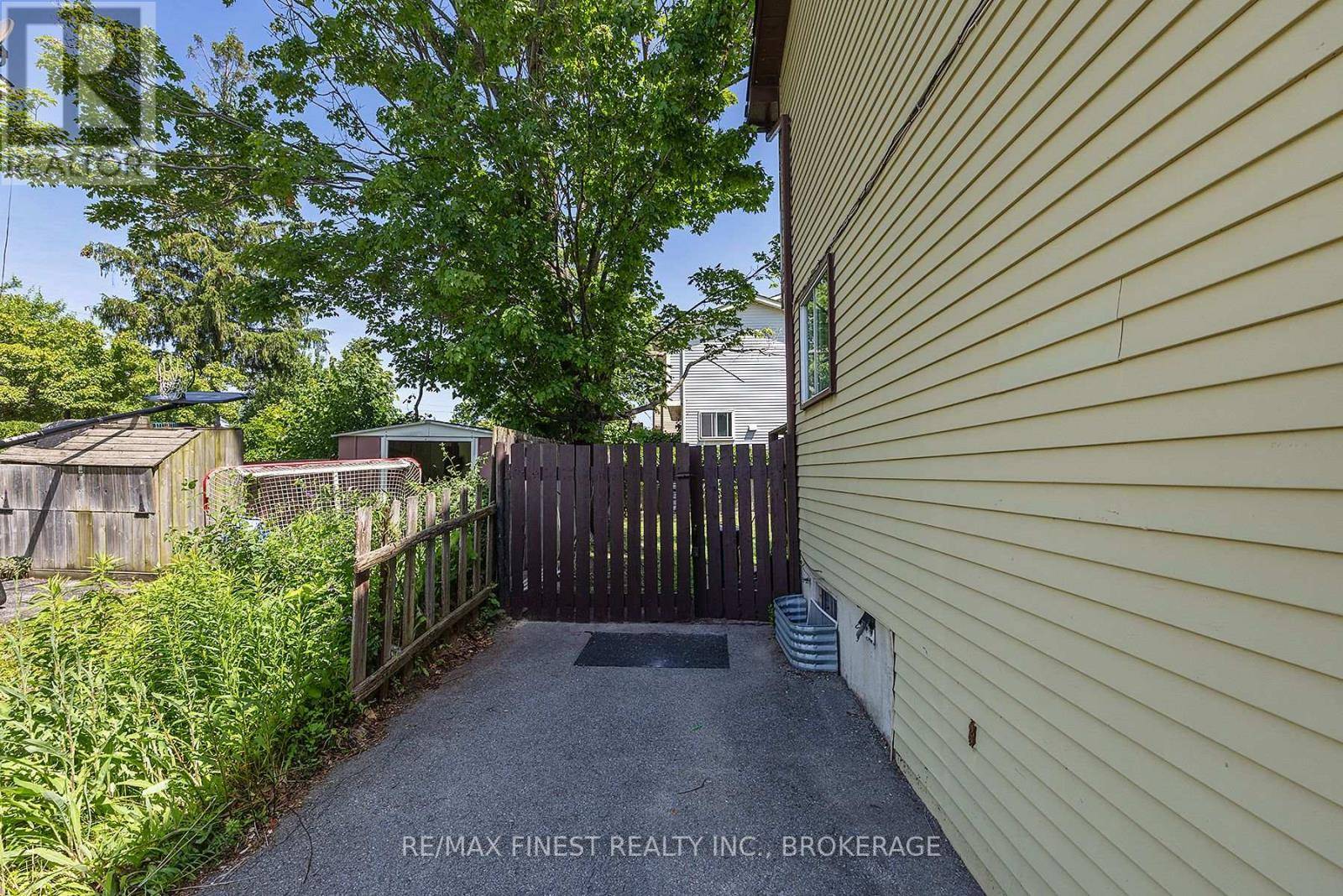10 CALDERWOOD DRIVE Kingston (central City West), ON K7M6K7
4 Beds
2 Baths
700 SqFt
OPEN HOUSE
Sun Jul 06, 2:00pm - 4:00pm
UPDATED:
Key Details
Property Type Single Family Home
Sub Type Freehold
Listing Status Active
Purchase Type For Sale
Square Footage 700 sqft
Price per Sqft $685
Subdivision 18 - Central City West
MLS® Listing ID X12247559
Bedrooms 4
Half Baths 1
Property Sub-Type Freehold
Source Kingston & Area Real Estate Association
Property Description
Location
Province ON
Rooms
Kitchen 2.0
Extra Room 1 Second level 4.01 m X 3.61 m Primary Bedroom
Extra Room 2 Second level 3.4 m X 2.36 m Bedroom 2
Extra Room 3 Second level 3.4 m X 2.36 m Bedroom 3
Extra Room 4 Second level 2.39 m X 1.5 m Bathroom
Extra Room 5 Basement 3.34 m X 4.09 m Laundry room
Extra Room 6 Basement 2.28 m X 1.7 m Kitchen
Interior
Heating Forced air
Exterior
Parking Features No
Fence Fully Fenced, Fenced yard
View Y/N No
Total Parking Spaces 3
Private Pool No
Building
Story 2
Sewer Sanitary sewer
Others
Ownership Freehold






