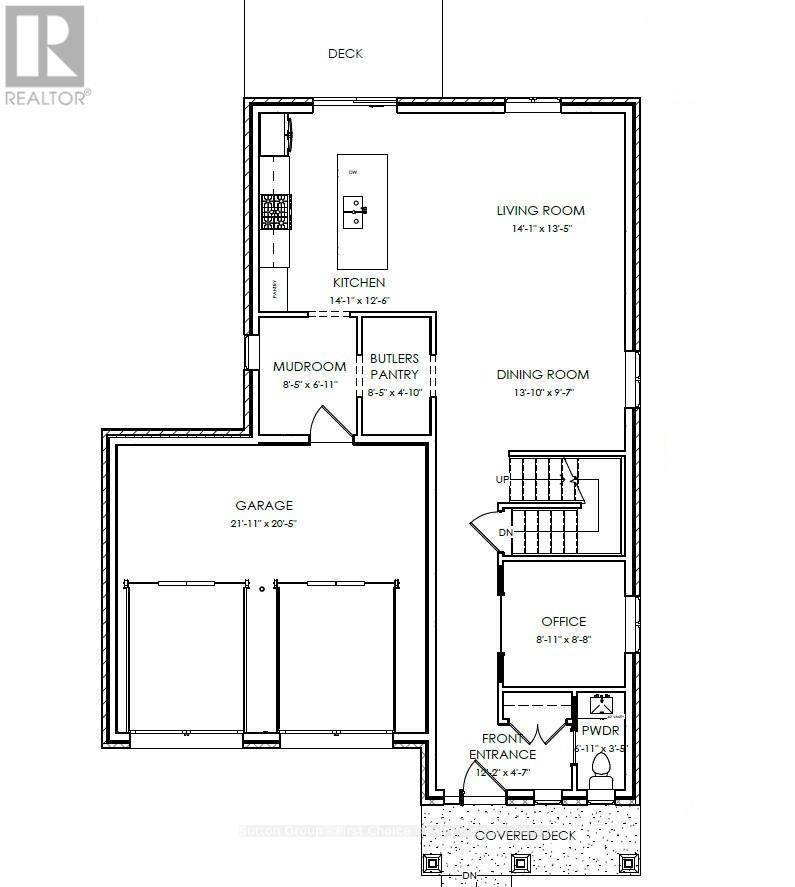14 NELSON STREET West Perth (mitchell), ON N0K1N0
4 Beds
3 Baths
2,000 SqFt
UPDATED:
Key Details
Property Type Single Family Home
Sub Type Freehold
Listing Status Active
Purchase Type For Sale
Square Footage 2,000 sqft
Price per Sqft $410
Subdivision Mitchell
MLS® Listing ID X12253051
Bedrooms 4
Half Baths 1
Property Sub-Type Freehold
Source OnePoint Association of REALTORS®
Property Description
Location
Province ON
Rooms
Kitchen 1.0
Extra Room 1 Second level 4.24 m X 4.24 m Bedroom
Extra Room 2 Second level 4.41 m X 1.7 m Bathroom
Extra Room 3 Second level 4.26 m X 3.04 m Bedroom
Extra Room 4 Second level 3.83 m X 3.53 m Bedroom
Extra Room 5 Second level 4.24 m X 4.21 m Bedroom
Extra Room 6 Second level 2.48 m X 2.26 m Laundry room
Interior
Heating Forced air
Cooling Central air conditioning, Air exchanger
Exterior
Parking Features Yes
View Y/N No
Total Parking Spaces 6
Private Pool No
Building
Story 2
Sewer Sanitary sewer
Others
Ownership Freehold




