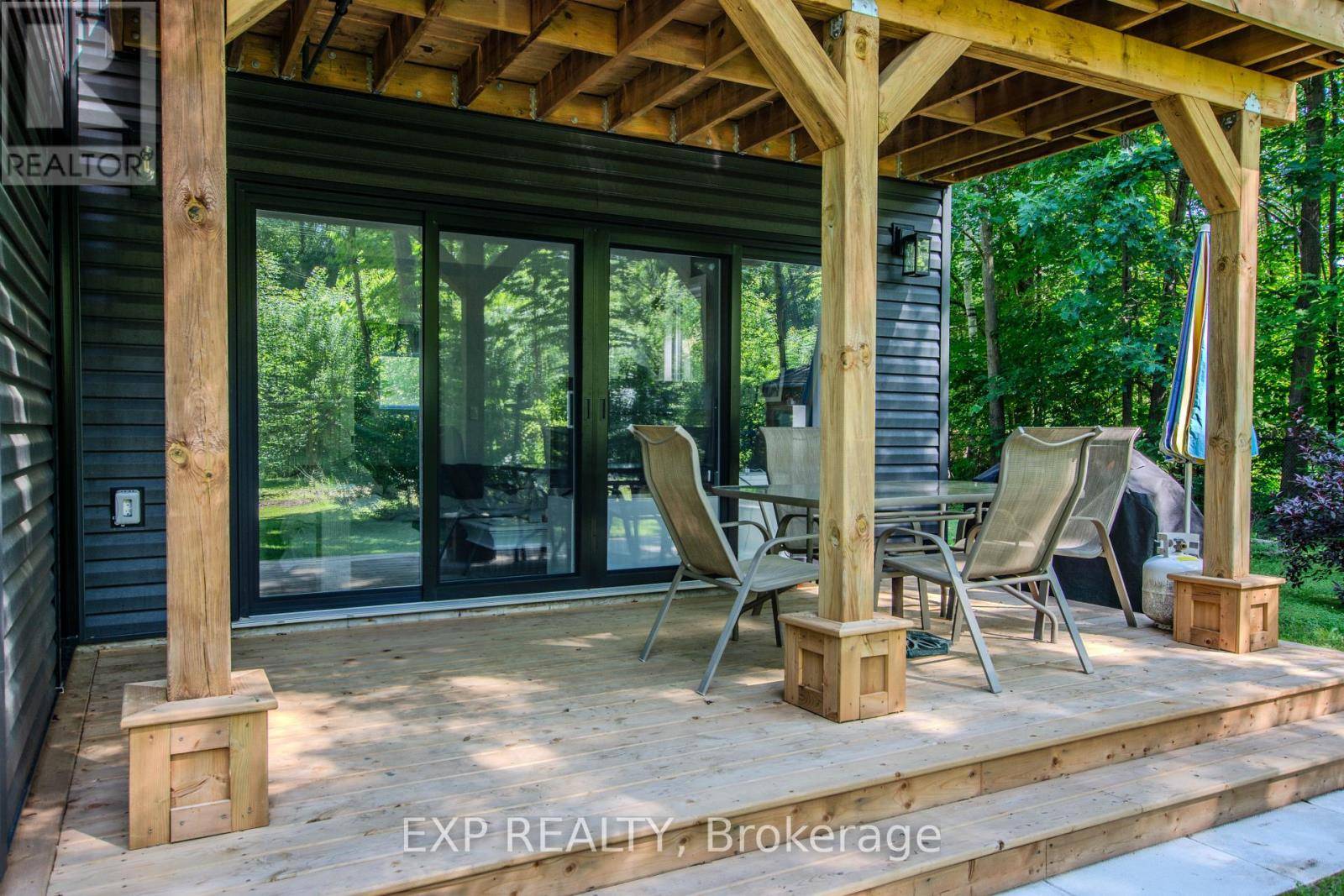39 BECKETTS SIDE ROAD Tay, ON L0K2C0
4 Beds
2 Baths
700 SqFt
UPDATED:
Key Details
Property Type Single Family Home
Sub Type Freehold
Listing Status Active
Purchase Type For Sale
Square Footage 700 sqft
Price per Sqft $1,141
Subdivision Rural Tay
MLS® Listing ID S12254126
Style Raised bungalow
Bedrooms 4
Property Sub-Type Freehold
Source Toronto Regional Real Estate Board
Property Description
Location
Province ON
Rooms
Kitchen 1.0
Extra Room 1 Basement 3.2 m X 3.3 m Bedroom 2
Extra Room 2 Basement 3.3 m X 3 m Bedroom 3
Extra Room 3 Basement 3.53 m X 6.71 m Great room
Extra Room 4 Main level 2.84 m X 3.3 m Primary Bedroom
Extra Room 5 Main level 2.74 m X 2.79 m Bedroom
Extra Room 6 Main level 3.53 m X 4.67 m Great room
Interior
Heating Forced air
Cooling Central air conditioning
Fireplaces Number 1
Exterior
Parking Features Yes
View Y/N No
Total Parking Spaces 8
Private Pool No
Building
Story 1
Sewer Septic System
Architectural Style Raised bungalow
Others
Ownership Freehold
Virtual Tour https://vimeo.com/1027003980?share=copy






