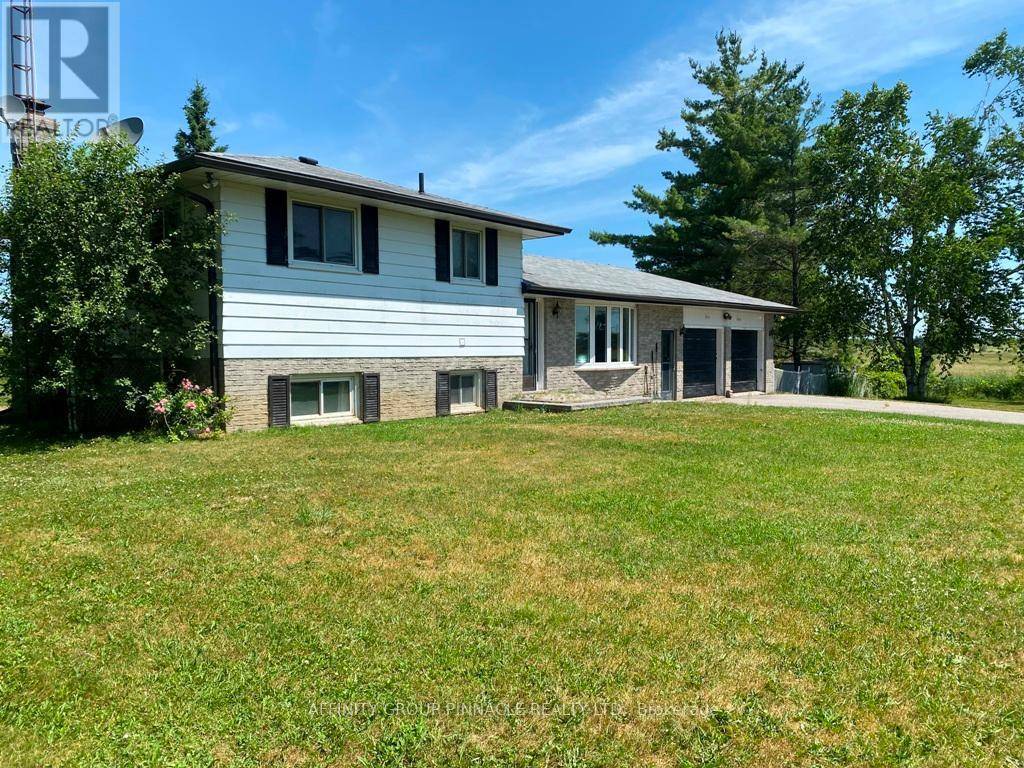401 CHEESE FACTORY ROAD Kawartha Lakes (lindsay), ON K9V4R3
3 Beds
2 Baths
1,100 SqFt
UPDATED:
Key Details
Property Type Single Family Home
Sub Type Freehold
Listing Status Active
Purchase Type For Sale
Square Footage 1,100 sqft
Price per Sqft $390
Subdivision Lindsay
MLS® Listing ID X12255075
Bedrooms 3
Property Sub-Type Freehold
Source Central Lakes Association of REALTORS®
Property Description
Location
Province ON
Rooms
Kitchen 1.0
Extra Room 1 Basement 4.57 m X 2.5 m Laundry room
Extra Room 2 Basement 4.57 m X 4.26 m Other
Extra Room 3 Basement 9.8 m X 6.5 m Utility room
Extra Room 4 Lower level 5.84 m X 4.39 m Recreational, Games room
Extra Room 5 Lower level 2.7 m X 1.8 m Bathroom
Extra Room 6 Main level 3.04 m X 1.52 m Foyer
Interior
Heating Baseboard heaters
Flooring Hardwood
Fireplaces Number 1
Exterior
Parking Features Yes
Fence Fully Fenced, Fenced yard
Community Features School Bus
View Y/N No
Total Parking Spaces 10
Private Pool No
Building
Sewer Septic System
Others
Ownership Freehold






