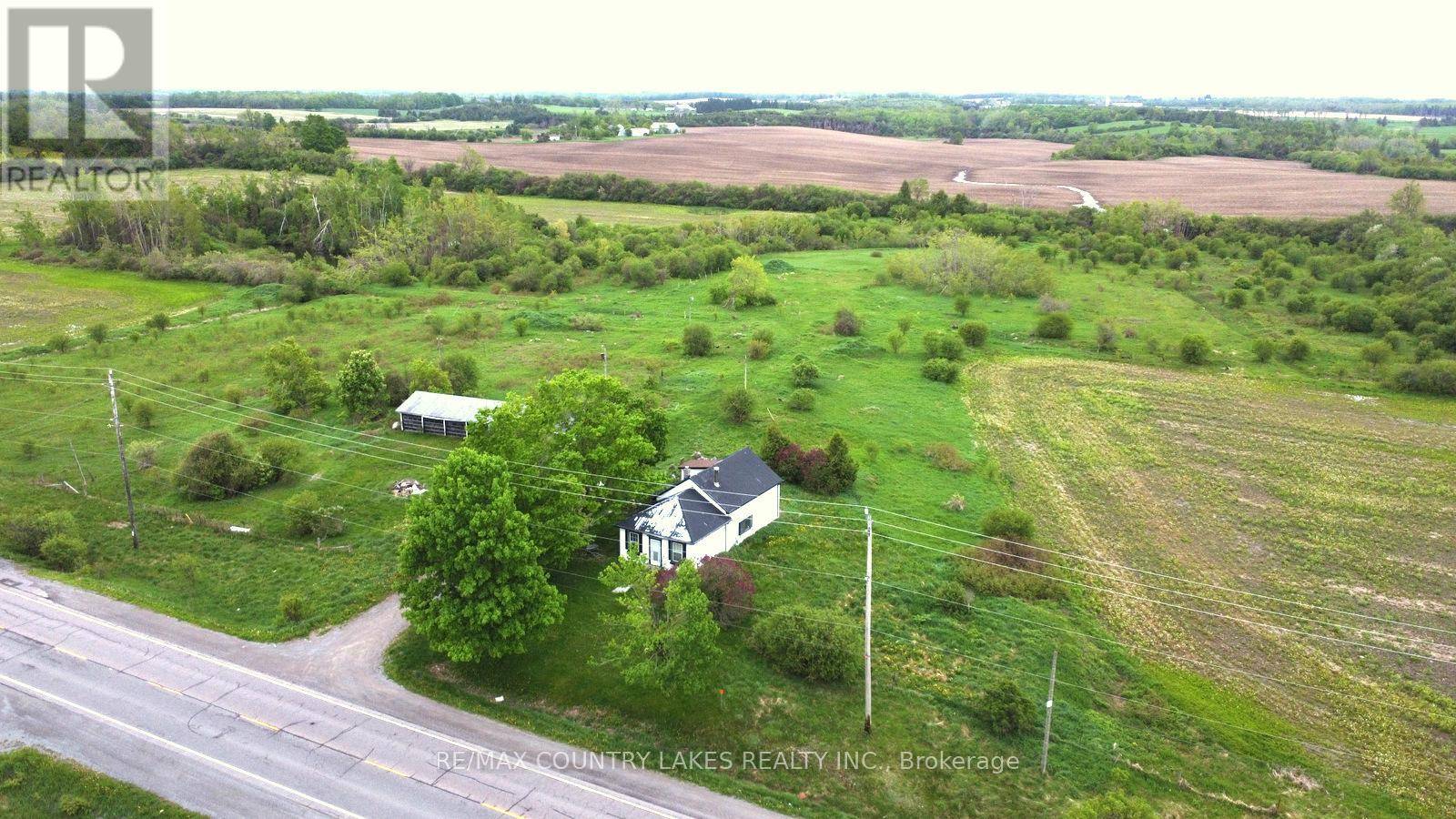20400 HIGHWAY 12 Brock, ON L0E1E0
3 Beds
1 Bath
1,100 SqFt
UPDATED:
Key Details
Property Type Single Family Home
Sub Type Freehold
Listing Status Active
Purchase Type For Sale
Square Footage 1,100 sqft
Price per Sqft $636
Subdivision Rural Brock
MLS® Listing ID N12256470
Bedrooms 3
Property Sub-Type Freehold
Source Toronto Regional Real Estate Board
Property Description
Location
Province ON
Rooms
Kitchen 1.0
Extra Room 1 Second level 4.89 m X 3.46 m Primary Bedroom
Extra Room 2 Second level 3.82 m X 2.91 m Bedroom 3
Extra Room 3 Main level 4.96 m X 3.42 m Kitchen
Extra Room 4 Main level 4.76 m X 3.79 m Living room
Extra Room 5 Main level 5.19 m X 4.05 m Family room
Extra Room 6 Main level 2.22 m X 1.98 m Bedroom
Interior
Heating Forced air
Flooring Carpeted, Wood, Laminate
Fireplaces Type Woodstove
Exterior
Parking Features Yes
Fence Fenced yard
View Y/N No
Total Parking Spaces 10
Private Pool No
Building
Story 1.5
Sewer Septic System
Others
Ownership Freehold






