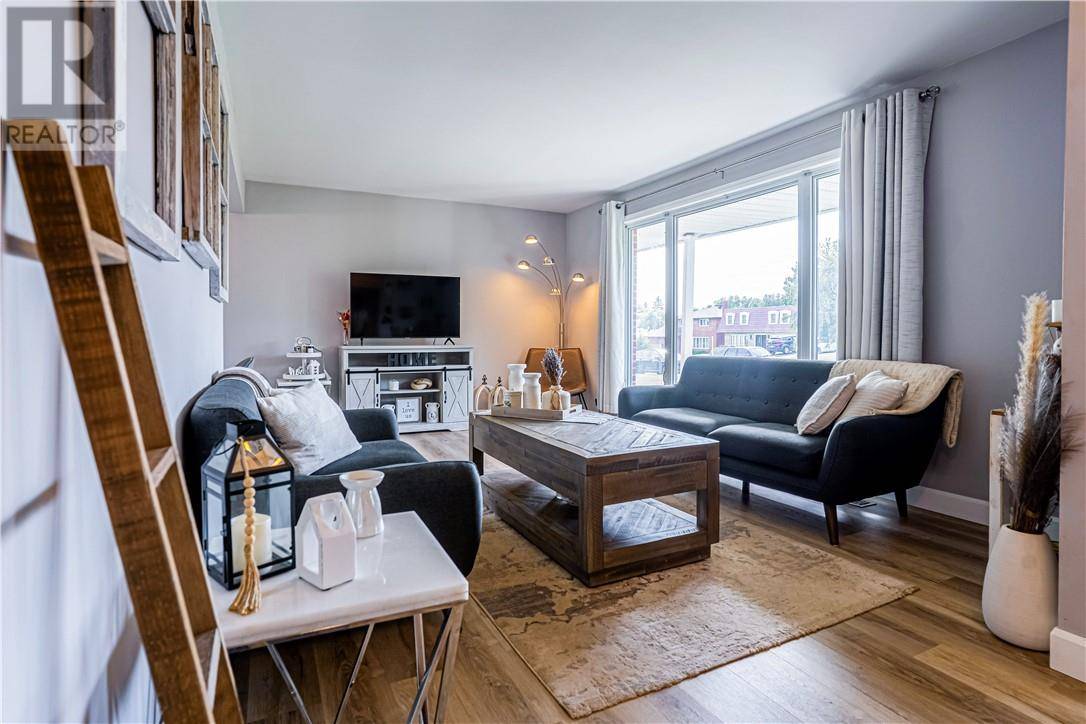1294 Montrose Avenue Sudbury, ON P3A3B8
3 Beds
2 Baths
OPEN HOUSE
Sun Jul 06, 2:00pm - 4:00pm
UPDATED:
Key Details
Property Type Single Family Home
Sub Type Freehold
Listing Status Active
Purchase Type For Sale
MLS® Listing ID 2123291
Bedrooms 3
Property Sub-Type Freehold
Source Sudbury Real Estate Board
Property Description
Location
Province ON
Rooms
Kitchen 1.0
Extra Room 1 Second level 11'5\"\" x 8' Bedroom
Extra Room 2 Second level 11'5\"\" x 9'5\"\" Bedroom
Extra Room 3 Second level 12'5\"\" x 12'4\"\" Primary Bedroom
Extra Room 4 Basement 11'6\"\" x 9'2\"\" Laundry room
Extra Room 5 Basement 13'6\"\" x 14'6\"\" Recreational, Games room
Extra Room 6 Main level 10'4\"\" x 8'9\"\" Dining room
Interior
Heating Forced air
Cooling Central air conditioning
Flooring Hardwood, Vinyl
Exterior
Parking Features Yes
View Y/N No
Roof Type Unknown
Private Pool No
Building
Sewer Municipal sewage system
Others
Ownership Freehold






