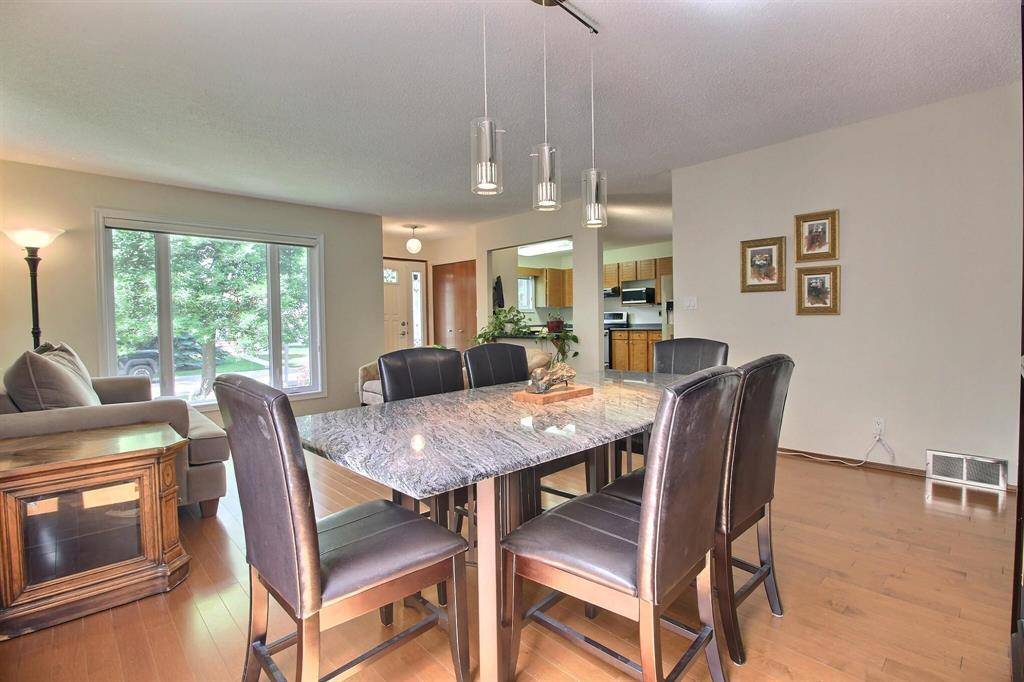59 Kennington Bay Winnipeg, MB R2N2L3
4 Beds
2 Baths
1,076 SqFt
UPDATED:
Key Details
Property Type Single Family Home
Sub Type Freehold
Listing Status Active
Purchase Type For Sale
Square Footage 1,076 sqft
Price per Sqft $371
Subdivision River Park South
MLS® Listing ID 202516764
Style Bungalow
Bedrooms 4
Year Built 1986
Property Sub-Type Freehold
Source Winnipeg Regional Real Estate Board
Property Description
Location
Province MB
Rooms
Kitchen 1.0
Extra Room 1 Basement 14 ft , 3 in X 13 ft , 2 in Bedroom
Extra Room 2 Basement 24 ft , 6 in X 12 ft , 3 in Recreation room
Extra Room 3 Basement 13 ft , 2 in X 10 ft , 8 in Workshop
Extra Room 4 Basement 13 ft , 3 in X 8 ft , 9 in Laundry room
Extra Room 5 Main level 15 ft X 11 ft Living room
Extra Room 6 Main level 14 ft , 6 in X 8 ft , 6 in Dining room
Interior
Heating Forced air
Flooring Wall-to-wall carpet, Vinyl, Wood
Exterior
Parking Features No
View Y/N No
Private Pool No
Building
Story 1
Sewer Municipal sewage system
Architectural Style Bungalow
Others
Ownership Freehold






