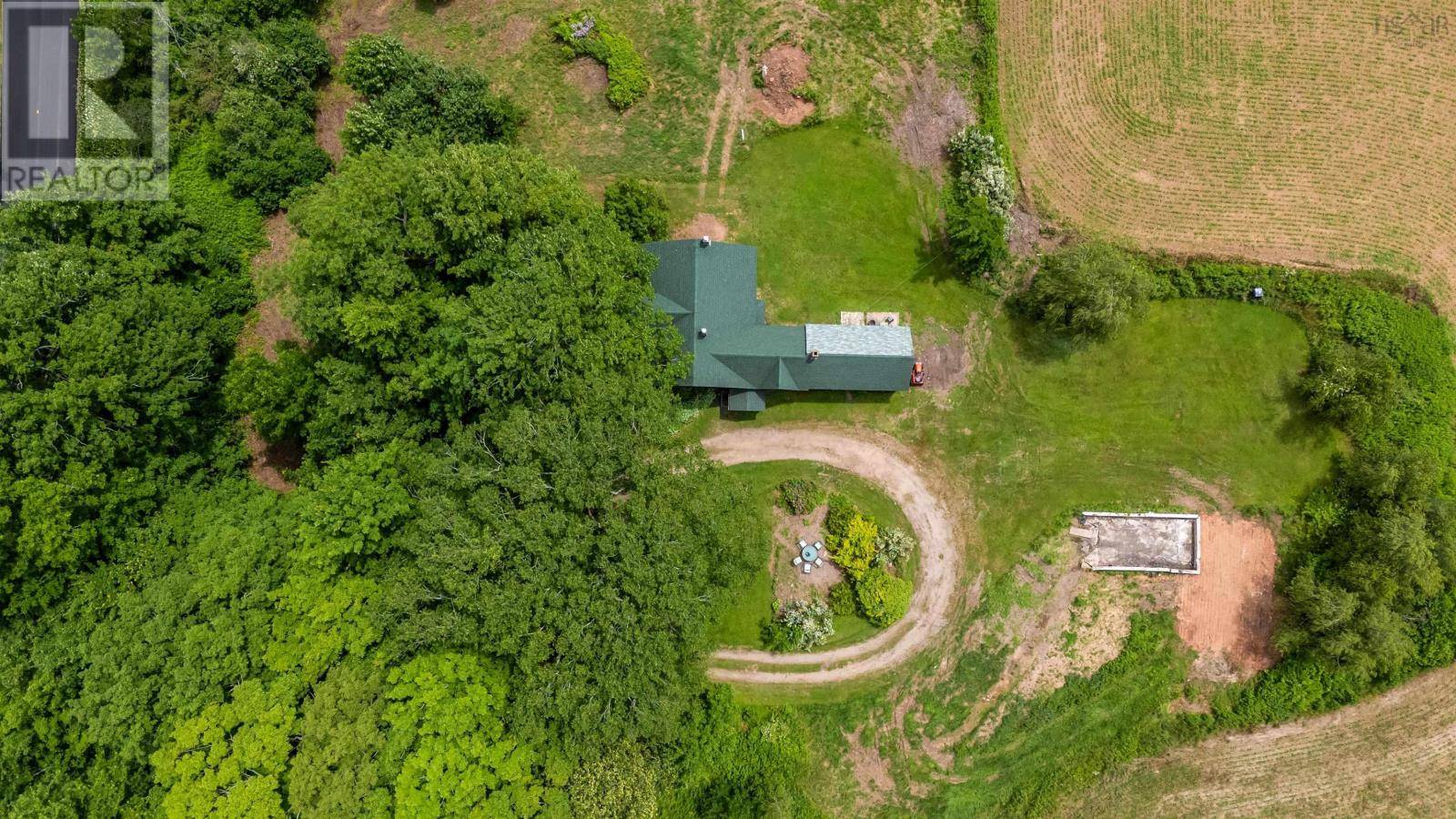435 Leonard Road Central Clarence, NS B0S1C0
5 Beds
1 Bath
2,786 SqFt
UPDATED:
Key Details
Property Type Single Family Home
Sub Type Freehold
Listing Status Active
Purchase Type For Sale
Square Footage 2,786 sqft
Price per Sqft $102
Subdivision Central Clarence
MLS® Listing ID 202516437
Bedrooms 5
Year Built 1846
Lot Size 4.130 Acres
Acres 4.13
Property Sub-Type Freehold
Source Nova Scotia Association of REALTORS®
Property Description
Location
Province NS
Rooms
Kitchen 1.0
Extra Room 1 Second level 7.8 X 7.5 Bath (# pieces 1-6)
Extra Room 2 Second level 12.7 X 13.11 Bedroom
Extra Room 3 Second level 12.6 X 12.9 Bedroom
Extra Room 4 Second level 12.7 X 15 Bedroom
Extra Room 5 Second level 12.8 X 11.11 Bedroom
Extra Room 6 Second level 14.8 X 12.9 Other
Interior
Flooring Carpeted, Linoleum, Wood
Exterior
Parking Features Yes
Community Features Recreational Facilities, School Bus
View Y/N No
Private Pool No
Building
Lot Description Partially landscaped
Story 2
Sewer Septic System
Others
Ownership Freehold
Virtual Tour https://youriguide.com/435_leonard_rd_paradise_ns/






