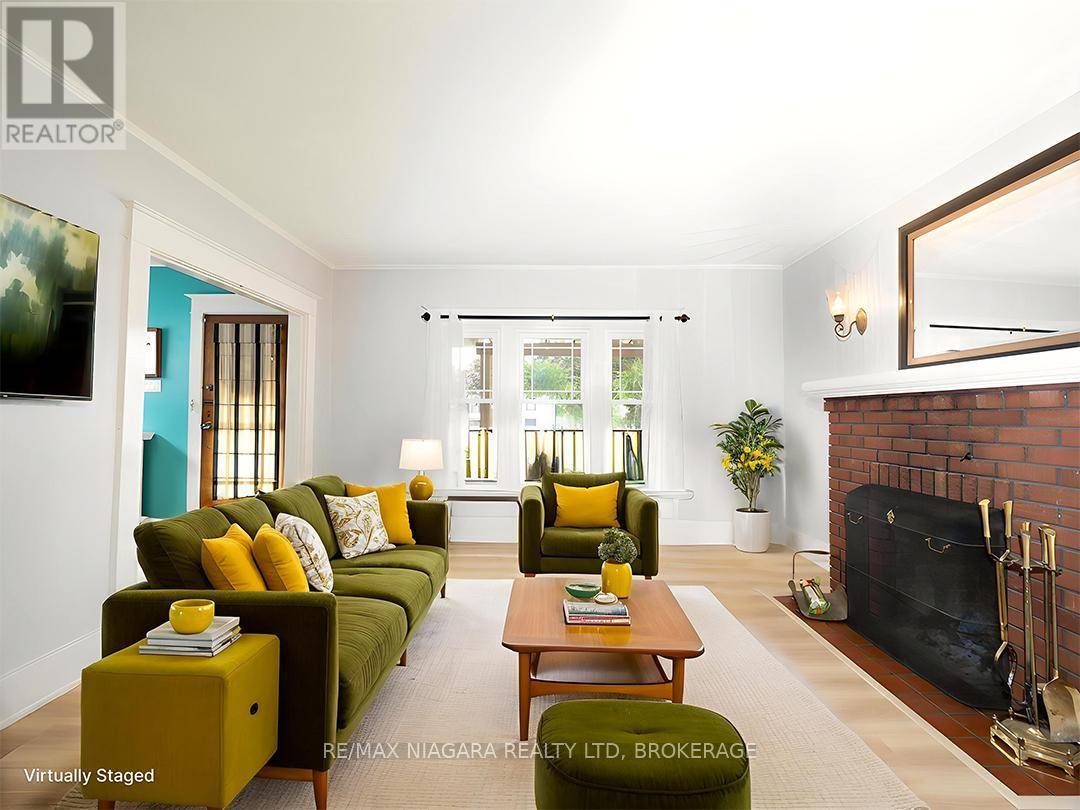265 CLARENCE STREET Port Colborne (sugarloaf), ON L3K3G7
4 Beds
3 Baths
1,500 SqFt
UPDATED:
Key Details
Property Type Single Family Home
Sub Type Freehold
Listing Status Active
Purchase Type For Sale
Square Footage 1,500 sqft
Price per Sqft $366
Subdivision 878 - Sugarloaf
MLS® Listing ID X12261430
Bedrooms 4
Half Baths 1
Property Sub-Type Freehold
Source Niagara Association of REALTORS®
Property Description
Location
Province ON
Rooms
Kitchen 1.0
Extra Room 1 Second level 2.92 m X 4.06 m Primary Bedroom
Extra Room 2 Second level 3.63 m X 2.56 m Bedroom 2
Extra Room 3 Second level 2.69 m X 4.04 m Bedroom 3
Extra Room 4 Basement 3.43 m X 6.48 m Bedroom 4
Extra Room 5 Basement 2.23 m X 3.55 m Laundry room
Extra Room 6 Main level 2.74 m X 3.25 m Foyer
Interior
Heating Hot water radiator heat
Cooling Window air conditioner
Fireplaces Number 2
Exterior
Parking Features Yes
Fence Fenced yard
View Y/N No
Total Parking Spaces 2
Private Pool No
Building
Story 2.5
Sewer Sanitary sewer
Others
Ownership Freehold
Virtual Tour https://ruzyckirealestate.com/265-clarence-st-port-colborne/






