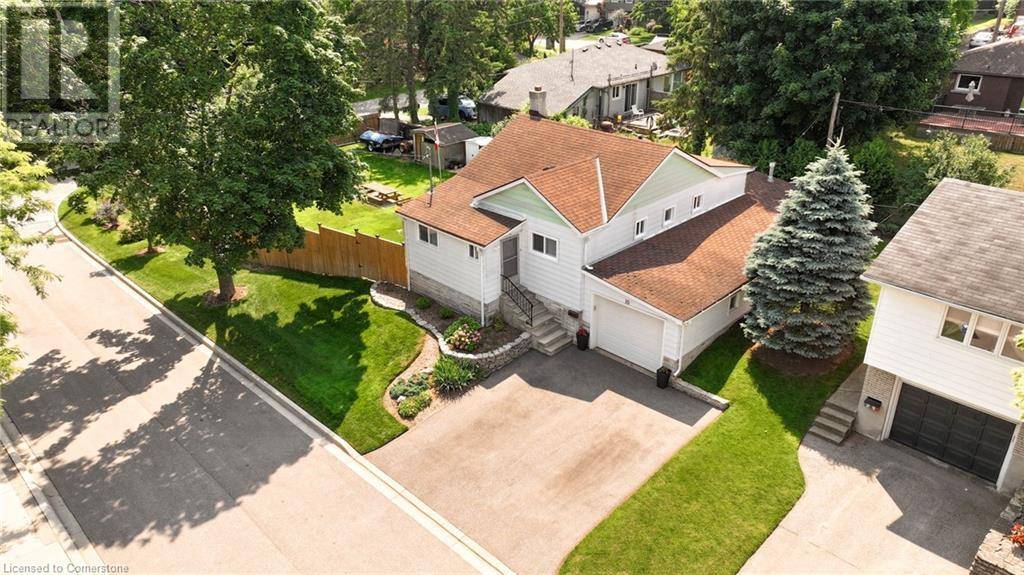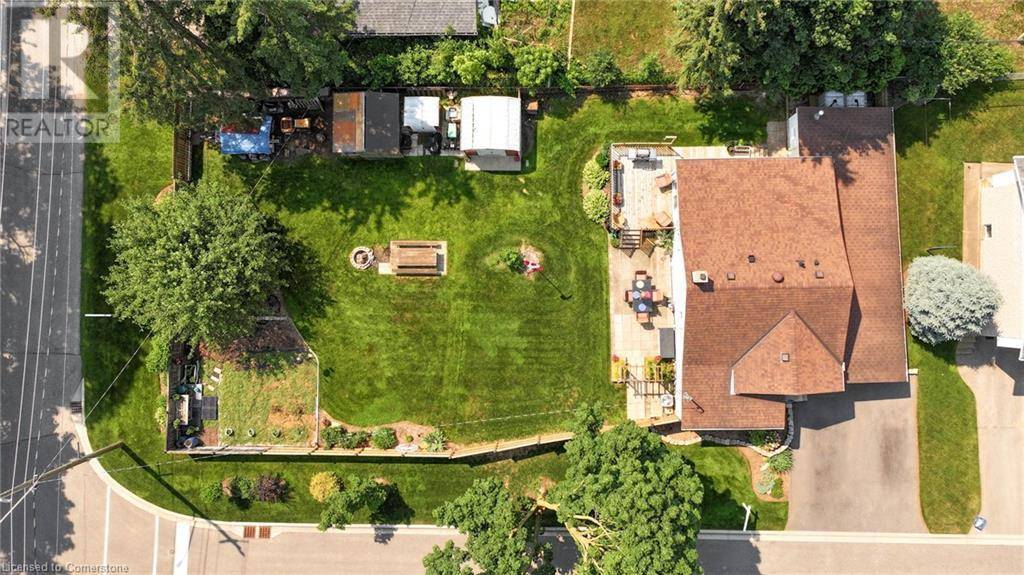10 CLARENCE Street Cambridge, ON N3C1K9
2 Beds
1 Bath
1,078 SqFt
UPDATED:
Key Details
Property Type Single Family Home
Sub Type Freehold
Listing Status Active
Purchase Type For Sale
Square Footage 1,078 sqft
Price per Sqft $556
Subdivision 43 - Hillcrest/Forbes Park
MLS® Listing ID 40745013
Style Bungalow
Bedrooms 2
Year Built 1940
Lot Size 7,840 Sqft
Acres 0.18
Property Sub-Type Freehold
Source Cornerstone - Waterloo Region
Property Description
Location
Province ON
Rooms
Kitchen 1.0
Extra Room 1 Basement 8'3'' x 13'1'' Utility room
Extra Room 2 Basement 8'10'' x 8'3'' Storage
Extra Room 3 Basement 11'8'' x 8'0'' Office
Extra Room 4 Basement 9'1'' x 16'7'' Recreation room
Extra Room 5 Main level Measurements not available 4pc Bathroom
Extra Room 6 Main level 7'2'' x 7'5'' Den
Interior
Heating Forced air,
Cooling Central air conditioning
Exterior
Parking Features Yes
Community Features Quiet Area
View Y/N No
Total Parking Spaces 4
Private Pool No
Building
Story 1
Sewer Municipal sewage system
Architectural Style Bungalow
Others
Ownership Freehold
Virtual Tour https://youriguide.com/10_clarence_st_cambridge_on/






