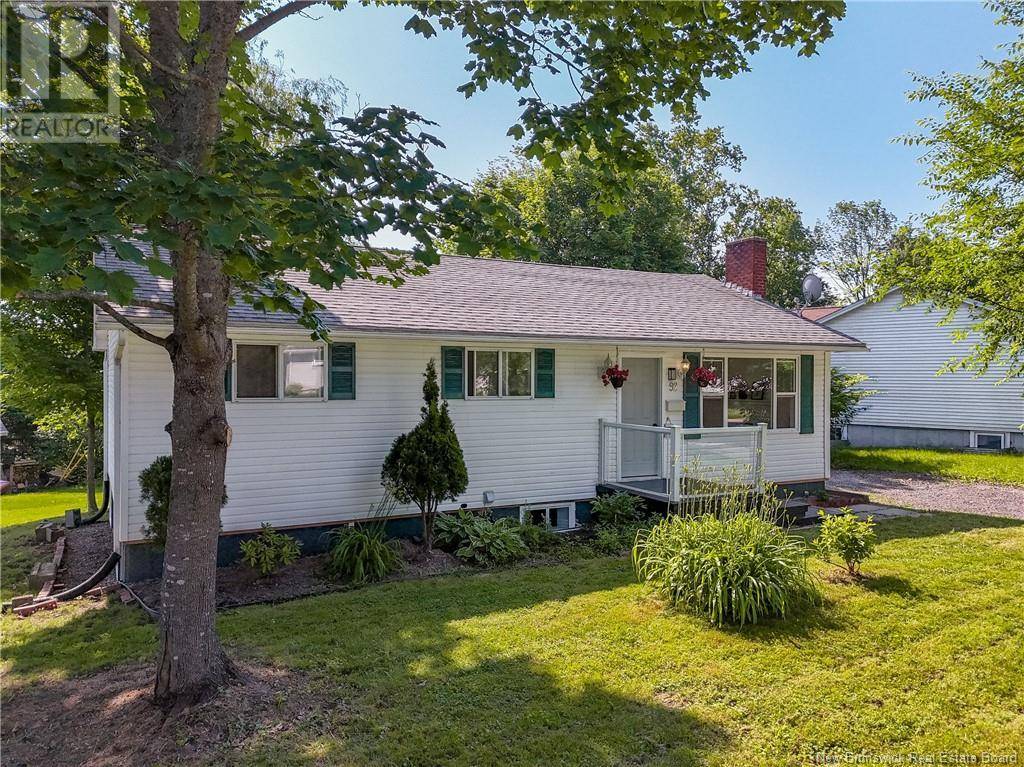92 Coventry Crescent Fredericton, NB E3B4P5
5 Beds
2 Baths
792 SqFt
OPEN HOUSE
Sat Jul 05, 2:00pm - 4:00pm
Sun Jul 06, 2:00pm - 4:00pm
UPDATED:
Key Details
Property Type Single Family Home
Sub Type Freehold
Listing Status Active
Purchase Type For Sale
Square Footage 792 sqft
Price per Sqft $530
MLS® Listing ID NB121840
Style Bungalow
Bedrooms 5
Year Built 1966
Lot Size 8,245 Sqft
Acres 0.18928272
Property Sub-Type Freehold
Source New Brunswick Real Estate Board
Property Description
Location
Province NB
Rooms
Kitchen 2.0
Extra Room 1 Basement 7'3'' x 10'4'' Laundry room
Extra Room 2 Basement 11'11'' x 10'7'' Bedroom
Extra Room 3 Basement 11'3'' x 10'1'' Bedroom
Extra Room 4 Basement 6'0'' x 6'7'' Bath (# pieces 1-6)
Extra Room 5 Basement 9'10'' x 10'5'' Kitchen
Extra Room 6 Basement 10'6'' x 14'1'' Living room
Interior
Heating Baseboard heaters,
Flooring Laminate
Exterior
Parking Features No
View Y/N No
Private Pool No
Building
Lot Description Landscaped
Story 1
Sewer Municipal sewage system
Architectural Style Bungalow
Others
Ownership Freehold
Virtual Tour https://my.matterport.com/show/?m=yynVPGPV5Bq&mls=1






