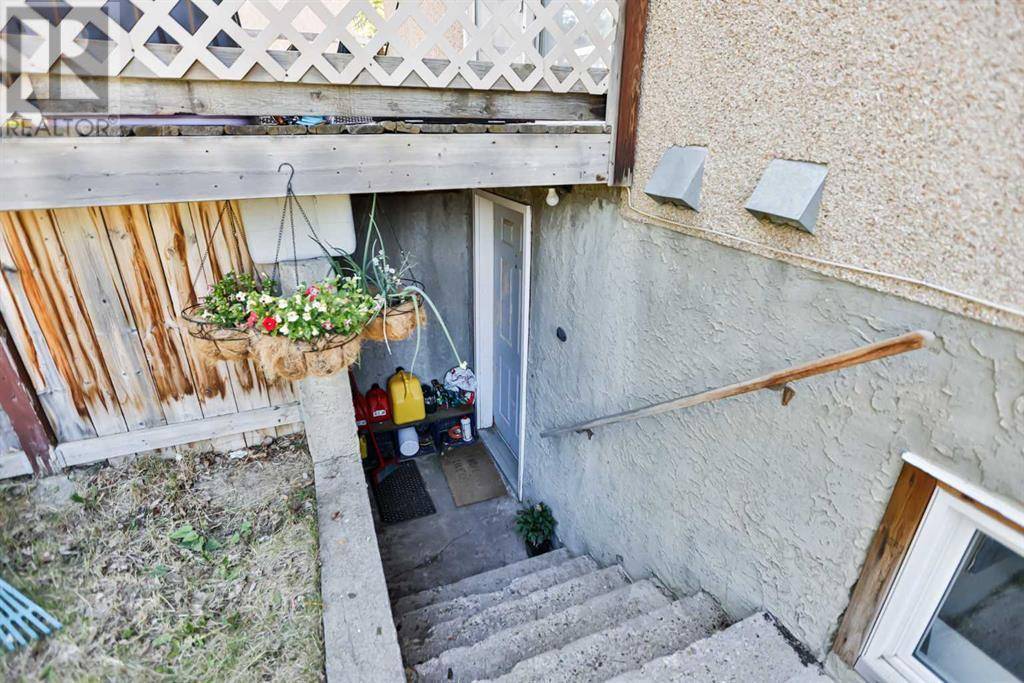177 Princeton Crescent W Lethbridge, AB T1K6S5
4 Beds
2 Baths
996 SqFt
UPDATED:
Key Details
Property Type Single Family Home
Sub Type Freehold
Listing Status Active
Purchase Type For Sale
Square Footage 996 sqft
Price per Sqft $411
Subdivision Varsity Village
MLS® Listing ID A2236811
Style Bi-level
Bedrooms 4
Year Built 1981
Lot Size 5,672 Sqft
Acres 5672.0
Property Sub-Type Freehold
Source Lethbridge & District Association of REALTORS®
Property Description
Location
Province AB
Rooms
Kitchen 2.0
Extra Room 1 Basement 7.83 Ft x 8.58 Ft 3pc Bathroom
Extra Room 2 Basement 9.17 Ft x 13.83 Ft Bedroom
Extra Room 3 Basement 8.33 Ft x 12.42 Ft Bedroom
Extra Room 4 Basement 14.25 Ft x 9.50 Ft Kitchen
Extra Room 5 Basement 15.58 Ft x 14.58 Ft Recreational, Games room
Extra Room 6 Basement 5.75 Ft x 4.67 Ft Storage
Interior
Heating Forced air,
Cooling None
Flooring Laminate, Tile
Exterior
Parking Features No
Fence Fence
View Y/N No
Total Parking Spaces 4
Private Pool No
Building
Lot Description Lawn
Architectural Style Bi-level
Others
Ownership Freehold






