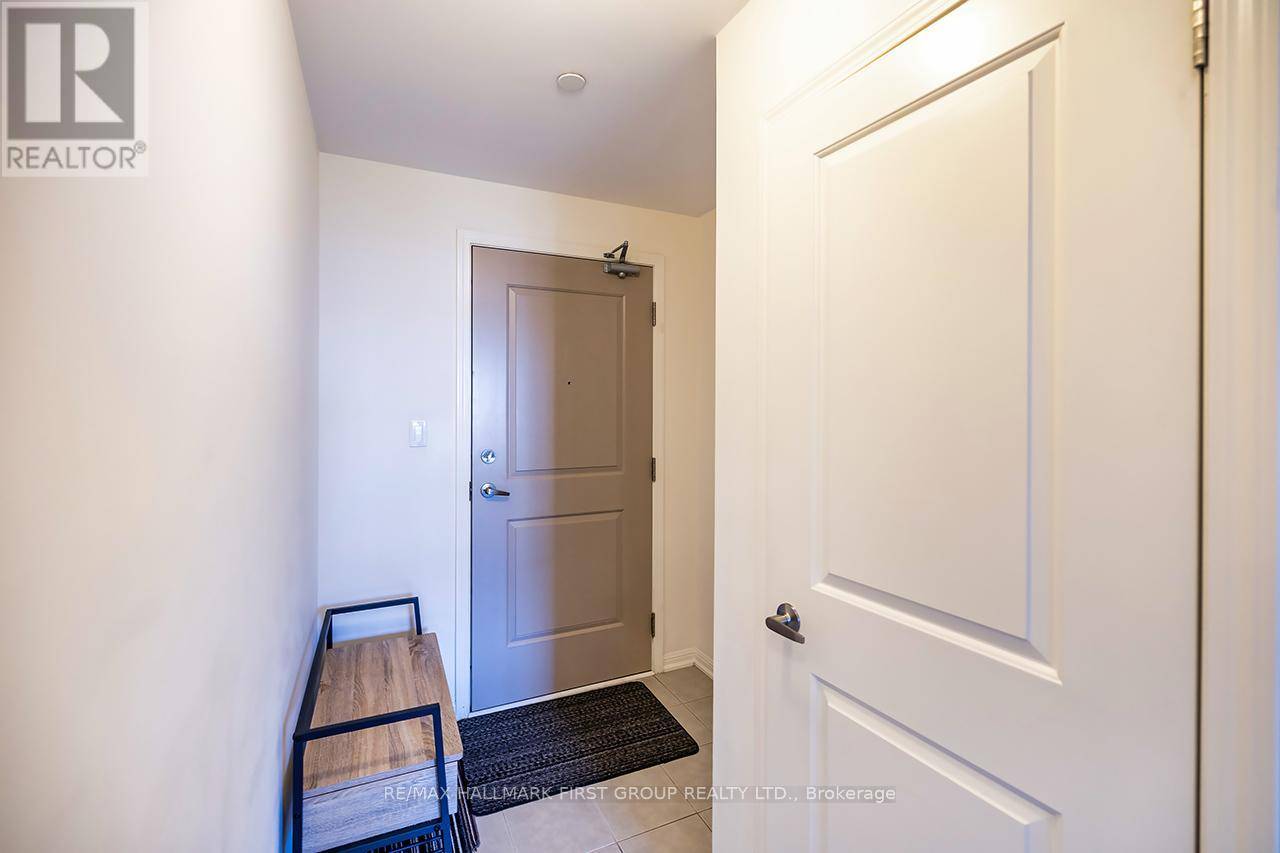84 Aspen Springs DR #327 Clarington (bowmanville), ON L1C0V3
2 Beds
2 Baths
800 SqFt
UPDATED:
Key Details
Property Type Condo
Sub Type Condominium/Strata
Listing Status Active
Purchase Type For Sale
Square Footage 800 sqft
Price per Sqft $699
Subdivision Bowmanville
MLS® Listing ID E12264929
Bedrooms 2
Condo Fees $426/mo
Property Sub-Type Condominium/Strata
Source Central Lakes Association of REALTORS®
Property Description
Location
Province ON
Rooms
Kitchen 1.0
Extra Room 1 Main level 3.35 m X 2.28 m Kitchen
Extra Room 2 Main level 5.48 m X 3.07 m Living room
Extra Room 3 Main level 3.23 m X 2.51 m Dining room
Extra Room 4 Main level 3.04 m X 3.37 m Primary Bedroom
Extra Room 5 Main level 3.04 m X 2.43 m Bedroom 2
Interior
Heating Forced air
Cooling Central air conditioning
Flooring Ceramic, Laminate, Carpeted
Exterior
Parking Features No
Community Features Pet Restrictions
View Y/N No
Total Parking Spaces 1
Private Pool No
Others
Ownership Condominium/Strata
Virtual Tour https://show.tours/84aspenspringsdr327






