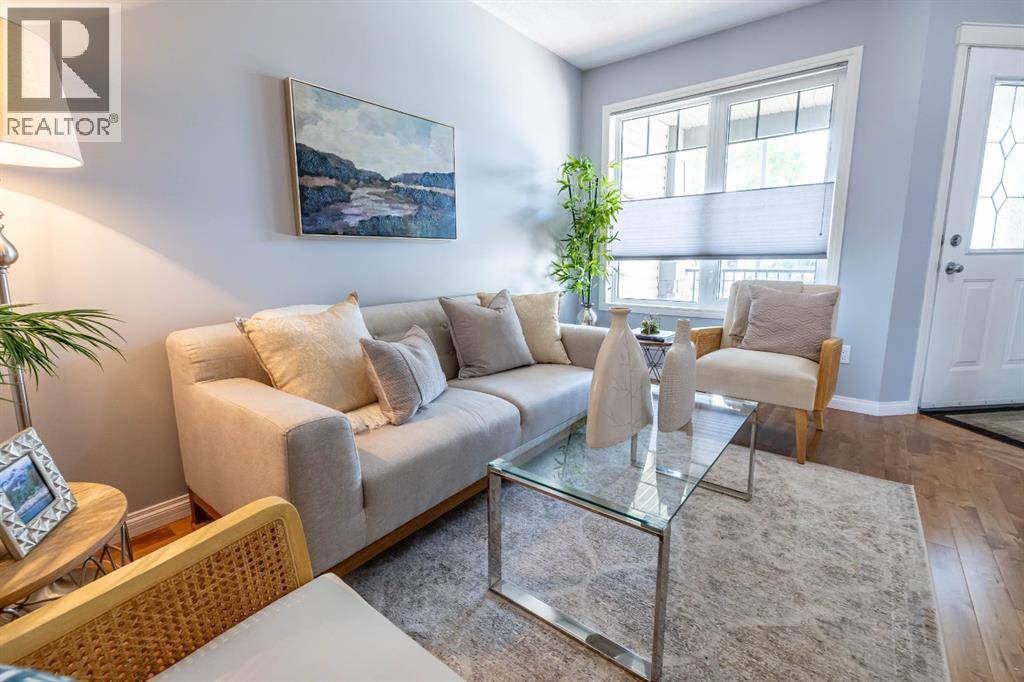6, 284 Cougar Way N Lethbridge, AB T1H6T9
2 Beds
3 Baths
1,035 SqFt
UPDATED:
Key Details
Property Type Condo
Sub Type Condominium/Strata
Listing Status Active
Purchase Type For Sale
Square Footage 1,035 sqft
Price per Sqft $371
Subdivision Uplands
MLS® Listing ID A2237298
Style Bungalow
Bedrooms 2
Half Baths 1
Condo Fees $265/mo
Year Built 2002
Lot Size 2,389 Sqft
Acres 2389.0
Property Sub-Type Condominium/Strata
Source Lethbridge & District Association of REALTORS®
Property Description
Location
Province AB
Rooms
Kitchen 0.0
Extra Room 1 Basement 10.83 Ft x 14.83 Ft Bedroom
Extra Room 2 Basement .00 Ft x .00 Ft 3pc Bathroom
Extra Room 3 Main level 11.58 Ft x 15.33 Ft Primary Bedroom
Extra Room 4 Main level 10.00 Ft x 9.67 Ft Den
Extra Room 5 Main level .00 Ft x .00 Ft 2pc Bathroom
Extra Room 6 Main level .00 Ft x .00 Ft 4pc Bathroom
Interior
Heating Forced air,
Cooling None
Flooring Carpeted, Hardwood, Laminate
Exterior
Parking Features Yes
Garage Spaces 1.0
Garage Description 1
Fence Fence
Community Features Lake Privileges, Pets Allowed With Restrictions, Age Restrictions
View Y/N No
Total Parking Spaces 2
Private Pool No
Building
Story 1
Architectural Style Bungalow
Others
Ownership Condominium/Strata
Virtual Tour https://youriguide.com/6_284_cougar_way_n_lethbridge_ab/






