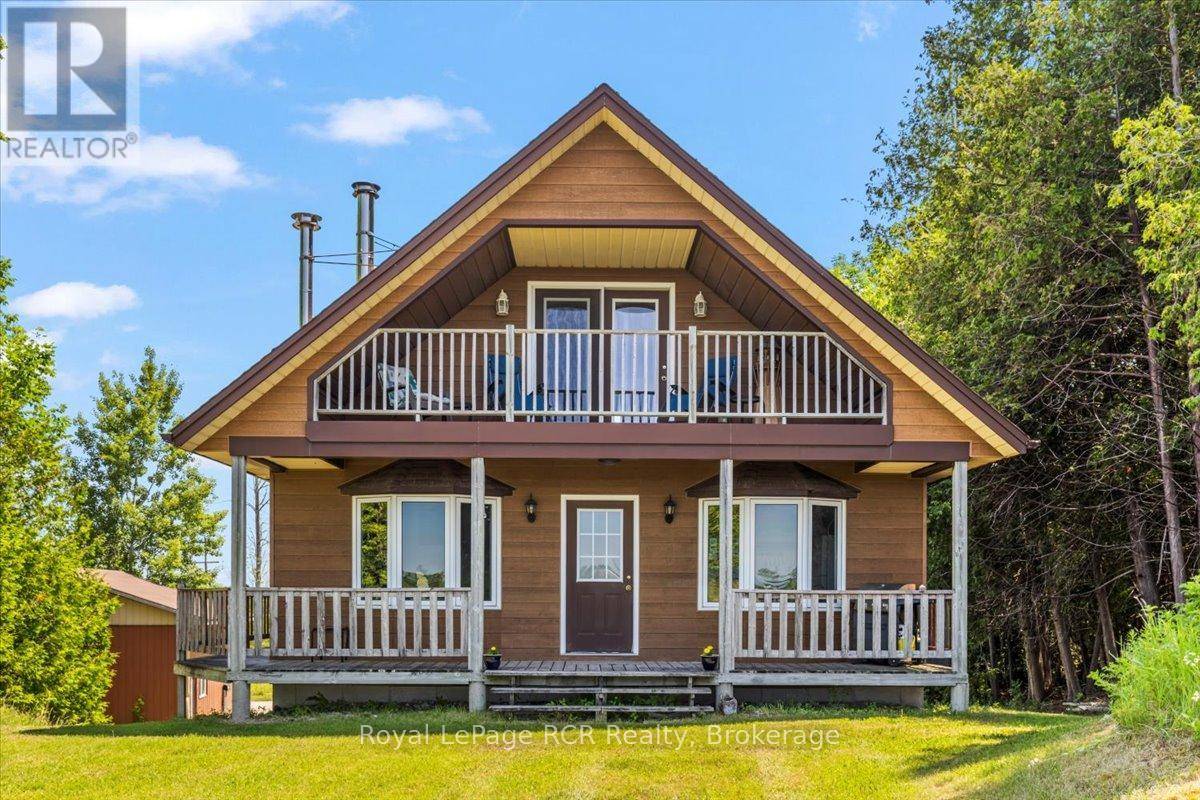222191 CONCESSION 14 West Grey, ON N0G2M0
4 Beds
2 Baths
1,100 SqFt
UPDATED:
Key Details
Property Type Single Family Home
Listing Status Active
Purchase Type For Sale
Square Footage 1,100 sqft
Price per Sqft $727
Subdivision West Grey
MLS® Listing ID X12266020
Style Chalet
Bedrooms 4
Source OnePoint Association of REALTORS®
Property Description
Location
Province ON
Rooms
Kitchen 1.0
Extra Room 1 Second level 4.39 m X 3.38 m Bedroom
Extra Room 2 Second level 5.84 m X 3.97 m Loft
Extra Room 3 Lower level 4.32 m X 2.81 m Bedroom
Extra Room 4 Lower level 5.2 m X 4.37 m Recreational, Games room
Extra Room 5 Lower level 8.11 m X 2.53 m Utility room
Extra Room 6 Main level 5.25 m X 3.77 m Kitchen
Interior
Heating Forced air
Cooling Central air conditioning, Air exchanger
Fireplaces Type Woodstove
Exterior
Parking Features Yes
Community Features School Bus
View Y/N No
Total Parking Spaces 5
Private Pool No
Building
Sewer Septic System
Architectural Style Chalet






