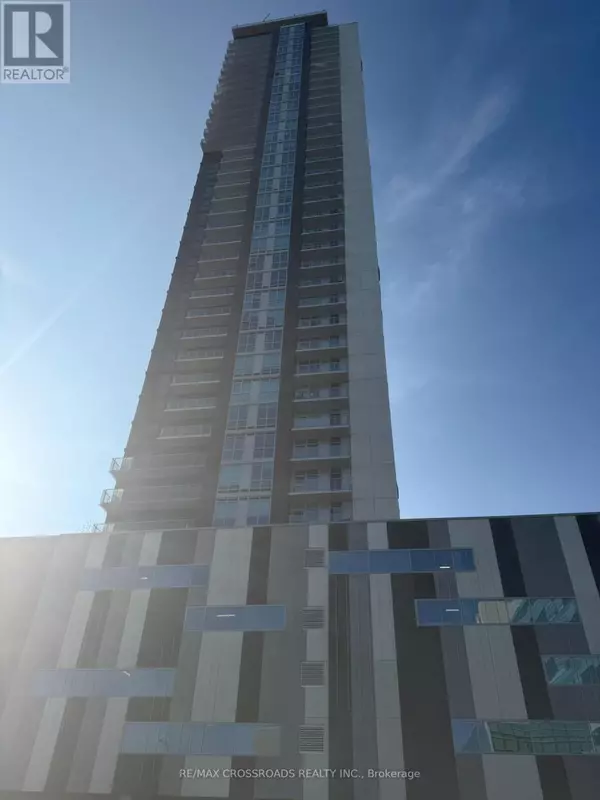
60 Frederick ST #810 Kitchener, ON N2H0C7
2 Beds
2 Baths
500 SqFt
UPDATED:
Key Details
Property Type Condo
Sub Type Condominium/Strata
Listing Status Active
Purchase Type For Rent
Square Footage 500 sqft
MLS® Listing ID X12415461
Style Multi-level
Bedrooms 2
Half Baths 1
Property Sub-Type Condominium/Strata
Source Toronto Regional Real Estate Board
Property Description
Location
Province ON
Rooms
Kitchen 1.0
Extra Room 1 Flat 4 m X 2.5 m Primary Bedroom
Extra Room 2 Flat 1.8 m X 2.75 m Den
Extra Room 3 Flat 5.7 m X 3.5 m Living room
Extra Room 4 Flat Measurements not available Dining room
Extra Room 5 Flat Measurements not available Kitchen
Interior
Heating Forced air
Cooling Central air conditioning, Air exchanger
Flooring Laminate
Exterior
Parking Features Yes
Community Features Pet Restrictions
View Y/N Yes
View View
Total Parking Spaces 1
Private Pool No
Building
Architectural Style Multi-level
Others
Ownership Condominium/Strata
Acceptable Financing Monthly
Listing Terms Monthly







