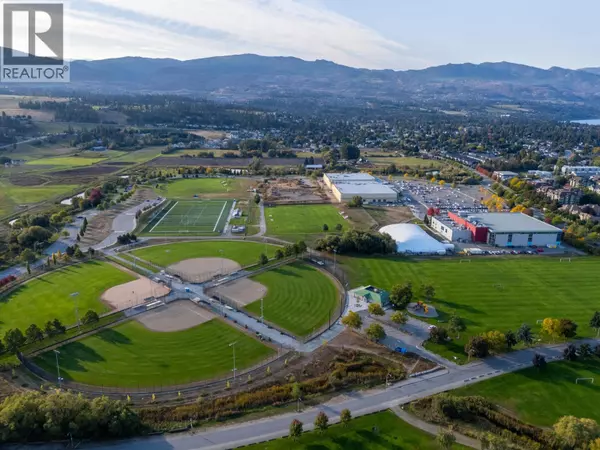
3854 Gordon DR #285 Kelowna, BC V1W3G4
2 Beds
2 Baths
1,152 SqFt
UPDATED:
Key Details
Property Type Single Family Home
Sub Type Strata
Listing Status Active
Purchase Type For Sale
Square Footage 1,152 sqft
Price per Sqft $399
Subdivision Lower Mission
MLS® Listing ID 10365734
Bedrooms 2
Condo Fees $468/mo
Year Built 1991
Property Sub-Type Strata
Source Association of Interior REALTORS®
Property Description
Location
Province BC
Zoning Unknown
Rooms
Kitchen 1.0
Extra Room 1 Main level 14'9'' x 13'9'' Living room
Extra Room 2 Main level 9'1'' x 9'0'' Dining room
Extra Room 3 Main level 14'9'' x 8'10'' Kitchen
Extra Room 4 Main level 8'3'' x 5'0'' 4pc Bathroom
Extra Room 5 Main level 8'3'' x 5'0'' 4pc Ensuite bath
Extra Room 6 Main level 14'0'' x 10'11'' Bedroom
Interior
Heating Baseboard heaters,
Cooling Wall unit
Flooring Laminate
Exterior
Parking Features Yes
Garage Spaces 1.0
Garage Description 1
Community Features Rentals Allowed
View Y/N No
Roof Type Unknown
Total Parking Spaces 2
Private Pool Yes
Building
Story 1
Sewer Municipal sewage system
Others
Ownership Strata
Virtual Tour https://unbranded.visithome.ai/Lv6w3Yuk4agvbHwwPrdRmP?mu=ft







