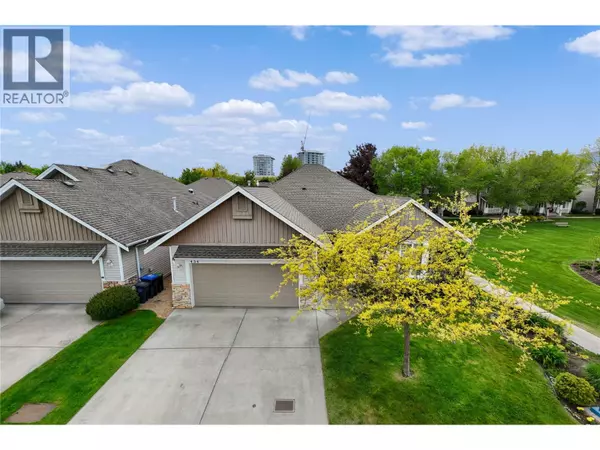
665 Cook RD #434 Kelowna, BC V1W4T4
4 Beds
2 Baths
1,908 SqFt
Open House
Sat Oct 18, 11:00am - 1:00pm
UPDATED:
Key Details
Property Type Single Family Home
Sub Type Strata
Listing Status Active
Purchase Type For Sale
Square Footage 1,908 sqft
Price per Sqft $522
Subdivision Lower Mission
MLS® Listing ID 10365115
Style Ranch
Bedrooms 4
Condo Fees $218/mo
Year Built 2003
Lot Size 4,356 Sqft
Acres 0.1
Property Sub-Type Strata
Source Association of Interior REALTORS®
Property Description
Location
Province BC
Zoning Unknown
Rooms
Kitchen 1.0
Extra Room 1 Main level 14'5'' x 15'5'' Bedroom
Extra Room 2 Main level 8'4'' x 4'11'' Laundry room
Extra Room 3 Main level 6'9'' x 7'1'' Full bathroom
Extra Room 4 Main level 10'7'' x 10'10'' Bedroom
Extra Room 5 Main level 10'9'' x 7'7'' 5pc Ensuite bath
Extra Room 6 Main level 14'2'' x 16'6'' Primary Bedroom
Interior
Heating Forced air, See remarks
Cooling Central air conditioning
Flooring Carpeted, Ceramic Tile, Laminate, Mixed Flooring
Fireplaces Number 1
Fireplaces Type Unknown
Exterior
Parking Features Yes
Garage Spaces 2.0
Garage Description 2
Fence Fence
Community Features Pet Restrictions, Pets Allowed With Restrictions, Rentals Allowed
View Y/N No
Roof Type Unknown
Total Parking Spaces 4
Private Pool No
Building
Lot Description Underground sprinkler
Story 1
Sewer Municipal sewage system
Architectural Style Ranch
Others
Ownership Strata







