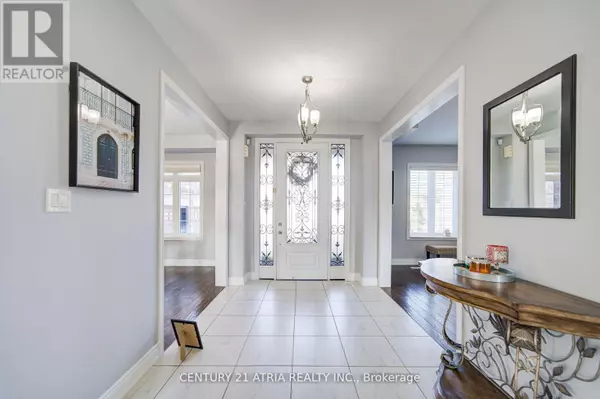
10 GLADYS ROLLING AVENUE East Gwillimbury (mt Albert), ON L0G1M0
6 Beds
6 Baths
3,500 SqFt
UPDATED:
Key Details
Property Type Single Family Home
Sub Type Freehold
Listing Status Active
Purchase Type For Sale
Square Footage 3,500 sqft
Price per Sqft $482
Subdivision Mt Albert
MLS® Listing ID N12491858
Bedrooms 6
Half Baths 1
Property Sub-Type Freehold
Source Toronto Regional Real Estate Board
Property Description
Location
Province ON
Rooms
Kitchen 1.0
Extra Room 1 Second level 4.27 m X 3.66 m Bedroom 5
Extra Room 2 Second level 6.1 m X 4.57 m Primary Bedroom
Extra Room 3 Second level 4.88 m X 4.05 m Bedroom 2
Extra Room 4 Second level 4.27 m X 3.66 m Bedroom 3
Extra Room 5 Second level 4.21 m X 3.93 m Bedroom 4
Extra Room 6 Main level 3.65 m X 3.64 m Living room
Interior
Heating Forced air
Cooling Central air conditioning
Flooring Hardwood, Porcelain Tile
Exterior
Parking Features Yes
View Y/N No
Total Parking Spaces 9
Private Pool Yes
Building
Story 2
Sewer Sanitary sewer
Others
Ownership Freehold







