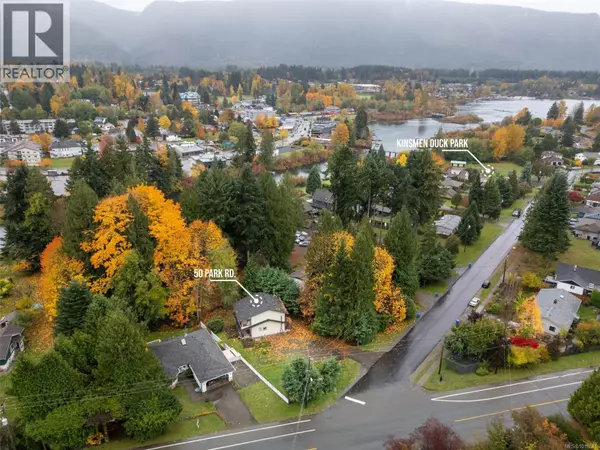
50 Park Rd Lake Cowichan, BC V0R2G0
3 Beds
2 Baths
1,478 SqFt
UPDATED:
Key Details
Property Type Single Family Home
Sub Type Freehold
Listing Status Active
Purchase Type For Sale
Square Footage 1,478 sqft
Price per Sqft $456
Subdivision Lake Cowichan
MLS® Listing ID 1018641
Bedrooms 3
Year Built 2018
Lot Size 9,583 Sqft
Acres 9583.0
Property Sub-Type Freehold
Source Vancouver Island Real Estate Board
Property Description
Location
Province BC
Zoning Residential
Rooms
Kitchen 1.0
Extra Room 1 Second level 4-Piece Bathroom
Extra Room 2 Second level 9'8 x 10'4 Bedroom
Extra Room 3 Second level 13'5 x 8'0 Bedroom
Extra Room 4 Second level 13'6 x 13'4 Bedroom
Extra Room 5 Main level 12'7 x 9'0 Dining room
Extra Room 6 Main level 14'9 x 18'0 Living room
Interior
Heating Baseboard heaters, ,
Cooling None
Fireplaces Number 1
Exterior
Parking Features No
View Y/N Yes
View Mountain view
Total Parking Spaces 4
Private Pool No
Others
Ownership Freehold
Virtual Tour https://youtu.be/NrPeKUu6yug







