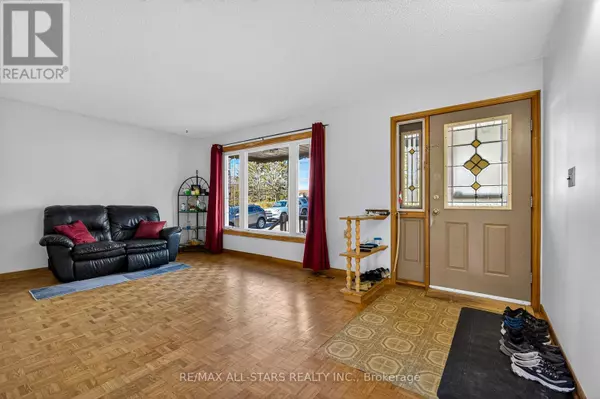
150 KING STREET W Kawartha Lakes (omemee), ON K0L2W0
3 Beds
3 Baths
1,100 SqFt
UPDATED:
Key Details
Property Type Single Family Home
Sub Type Freehold
Listing Status Active
Purchase Type For Sale
Square Footage 1,100 sqft
Price per Sqft $481
Subdivision Omemee
MLS® Listing ID X12555510
Style Raised bungalow
Bedrooms 3
Half Baths 2
Property Sub-Type Freehold
Source Central Lakes Association of REALTORS®
Property Description
Location
Province ON
Rooms
Kitchen 1.0
Extra Room 1 Lower level 4.79 m X 5.39 m Family room
Extra Room 2 Lower level 1.14 m X 1.43 m Bathroom
Extra Room 3 Lower level 2.6 m x Measurements not available Utility room
Extra Room 4 Main level 3.28 m X 1.51 m Foyer
Extra Room 5 Main level 4.5 m X 4.19 m Living room
Extra Room 6 Main level 4.74 m X 6.24 m Dining room
Interior
Heating Forced air
Cooling Central air conditioning
Exterior
Parking Features Yes
Community Features Community Centre
View Y/N No
Total Parking Spaces 13
Private Pool No
Building
Story 1
Sewer Septic System
Architectural Style Raised bungalow
Others
Ownership Freehold
Virtual Tour https://unbranded.youriguide.com/150_king_st_w_kawartha_lakes_on/







