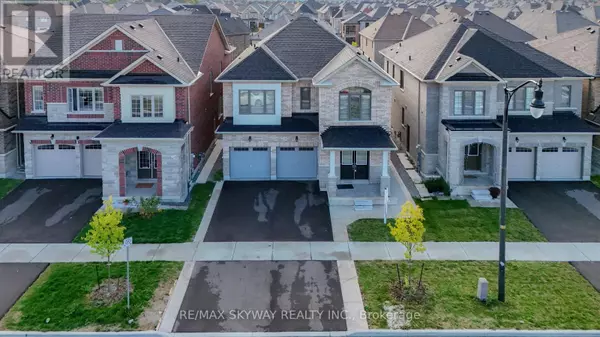
379 VALLEYWAY DRIVE Brampton (credit Valley), ON L6X5S7
8 Beds
7 Baths
3,000 SqFt
Open House
Sat Nov 22, 3:00pm - 5:00pm
Sun Nov 23, 3:00pm - 5:00pm
UPDATED:
Key Details
Property Type Single Family Home
Sub Type Freehold
Listing Status Active
Purchase Type For Sale
Square Footage 3,000 sqft
Price per Sqft $498
Subdivision Credit Valley
MLS® Listing ID W12562376
Bedrooms 8
Half Baths 1
Property Sub-Type Freehold
Source Toronto Regional Real Estate Board
Property Description
Location
Province ON
Rooms
Kitchen 1.0
Extra Room 1 Second level 5.79 m X 4.45 m Primary Bedroom
Extra Room 2 Second level 3.17 m X 3.72 m Bedroom 2
Extra Room 3 Second level 3.54 m X 3.47 m Bedroom 3
Extra Room 4 Second level 3.41 m X 3.23 m Bedroom 4
Extra Room 5 Second level 3.51 m X 3.05 m Bedroom 5
Extra Room 6 Basement Measurements not available Bedroom
Interior
Heating Forced air
Cooling Central air conditioning
Flooring Tile
Exterior
Parking Features Yes
View Y/N No
Total Parking Spaces 6
Private Pool No
Building
Story 2
Sewer Sanitary sewer
Others
Ownership Freehold







