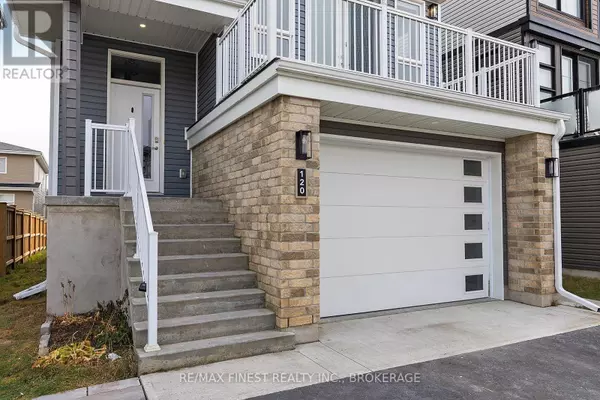
120 SUPERIOR DRIVE Loyalist (amherstview), ON K7N0E5
4 Beds
5 Baths
1,500 SqFt
Open House
Sat Nov 22, 2:00pm - 4:00pm
Sun Nov 23, 1:00pm - 3:00pm
UPDATED:
Key Details
Property Type Single Family Home
Sub Type Freehold
Listing Status Active
Purchase Type For Sale
Square Footage 1,500 sqft
Price per Sqft $399
Subdivision 54 - Amherstview
MLS® Listing ID X12562884
Bedrooms 4
Half Baths 2
Property Sub-Type Freehold
Source Kingston & Area Real Estate Association
Property Description
Location
Province ON
Rooms
Kitchen 2.0
Extra Room 1 Second level 4.37 m X 6.48 m Primary Bedroom
Extra Room 2 Second level 3.35 m X 3.05 m Bedroom
Extra Room 3 Second level 3.35 m X 3.05 m Bedroom
Extra Room 4 Basement 3.05 m X 3.05 m Bedroom
Extra Room 5 Basement 3.05 m X 3.66 m Recreational, Games room
Extra Room 6 Basement 1.83 m X 2.44 m Kitchen
Interior
Heating Forced air
Cooling Central air conditioning
Exterior
Parking Features Yes
View Y/N No
Total Parking Spaces 3
Private Pool No
Building
Story 2
Sewer Sanitary sewer
Others
Ownership Freehold
Virtual Tour https://youtu.be/l0wqD9pt43M







